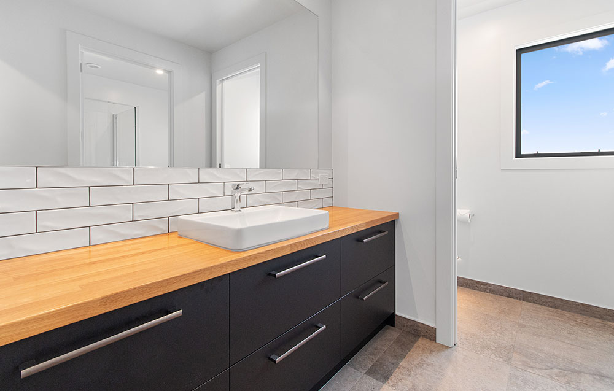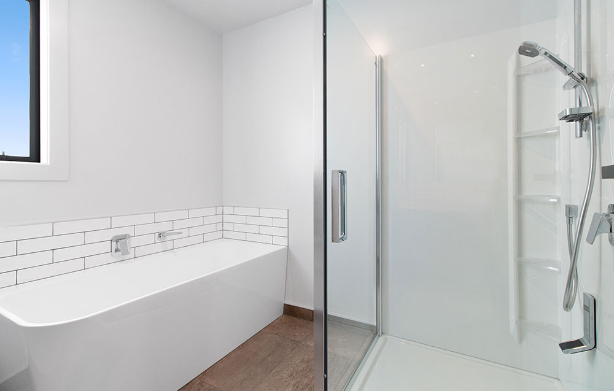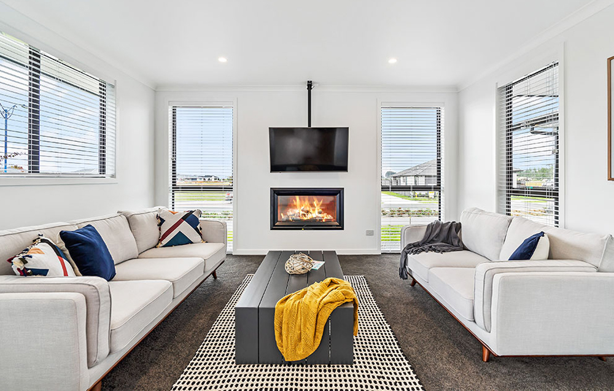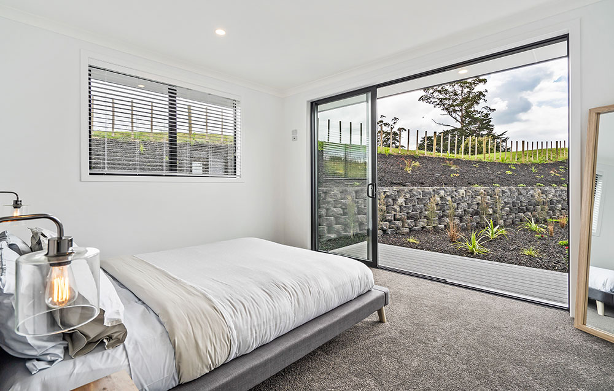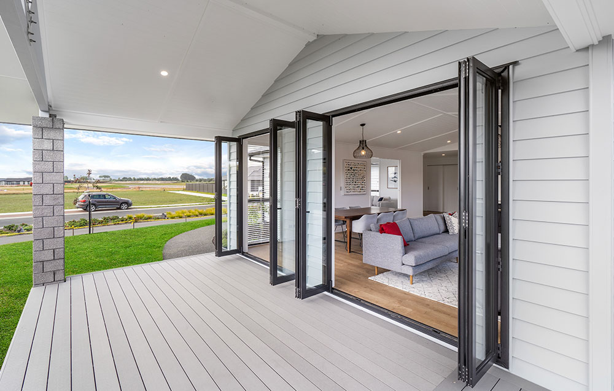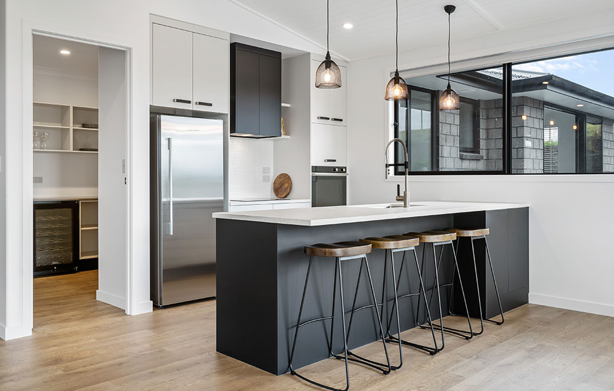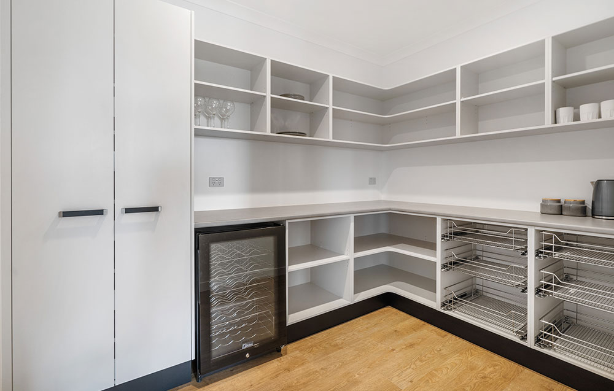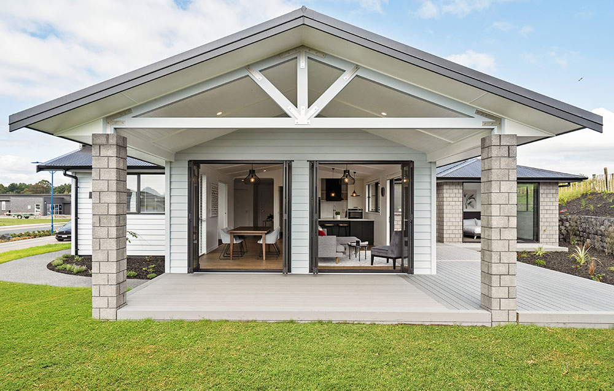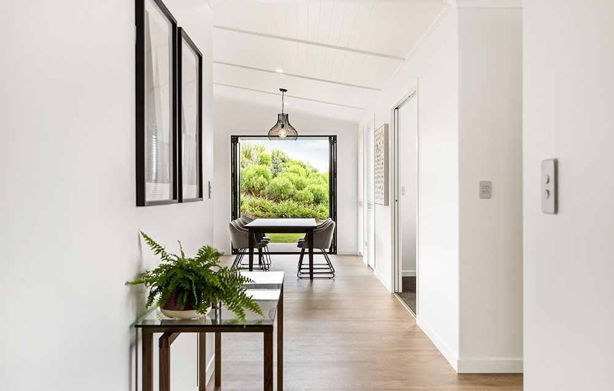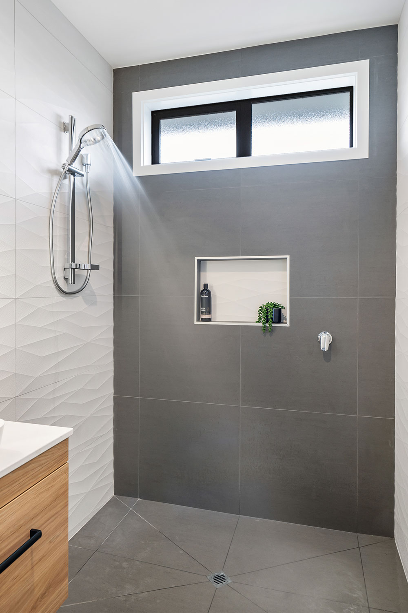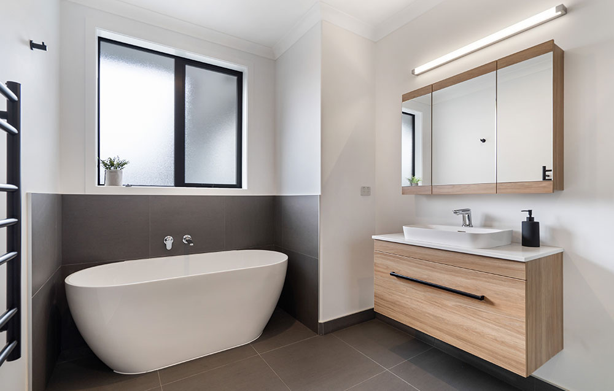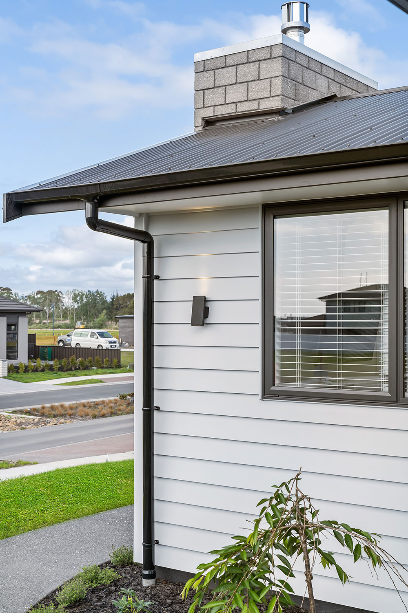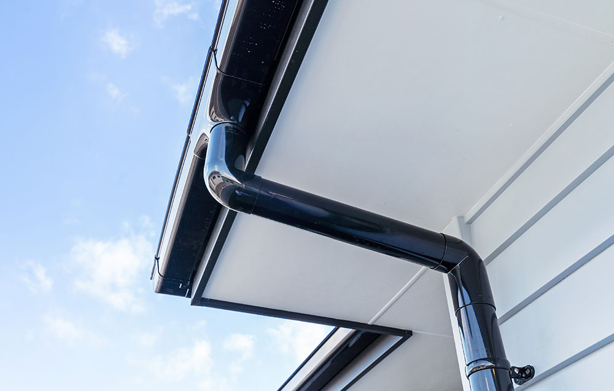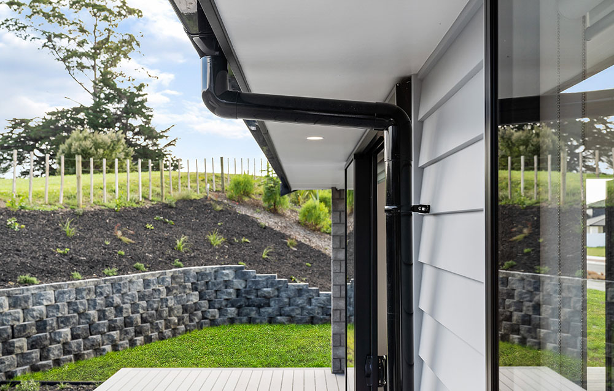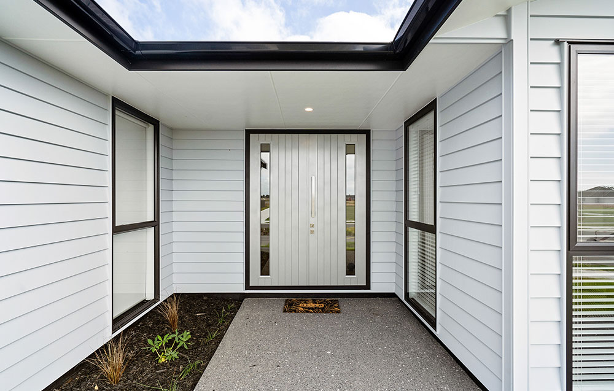Glenn and Mel’s dream of escaping the hustle and bustle of suburban life led them to the rural town of Whitford, southeast of Auckland. In 2020, they found a perfect 3,000 square metre section of land to build their single-level country home. The eight-month build resulted in a beautiful 305 square metre home featuring natural materials and textures with clean lines.
The interior of the house has a neutral, earthy feel with concrete floors and natural accents of schist and timbers. The walls are painted in Resene Double White Pointer, and the ceiling is in Resene Alabaster.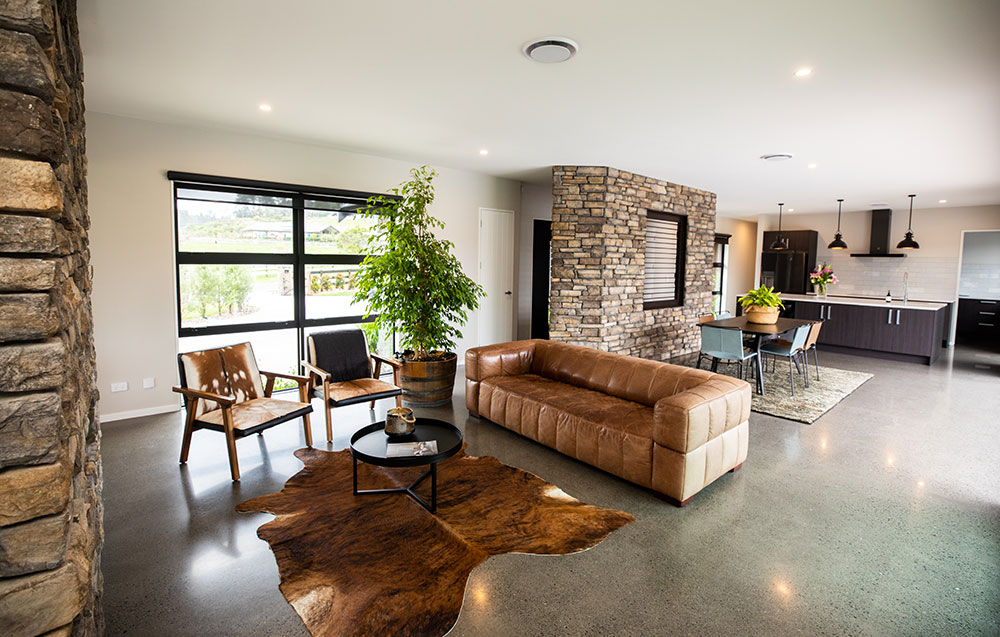
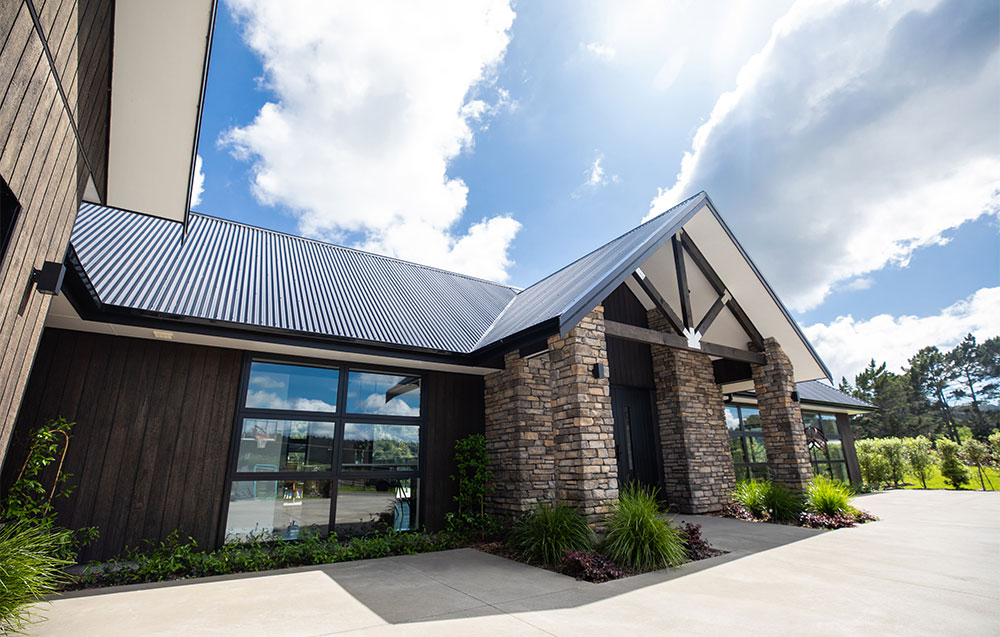 The exterior features schist columns framing the entranceway below a gabled roof to add to the country charm. The rest of the home has country-style vertical weatherboards finished in deep Resene English Walnut natural wood stain. The fascia and eaves are painted in Resene Lumbersider Low Sheen in Resene Alabaster.
The exterior features schist columns framing the entranceway below a gabled roof to add to the country charm. The rest of the home has country-style vertical weatherboards finished in deep Resene English Walnut natural wood stain. The fascia and eaves are painted in Resene Lumbersider Low Sheen in Resene Alabaster.
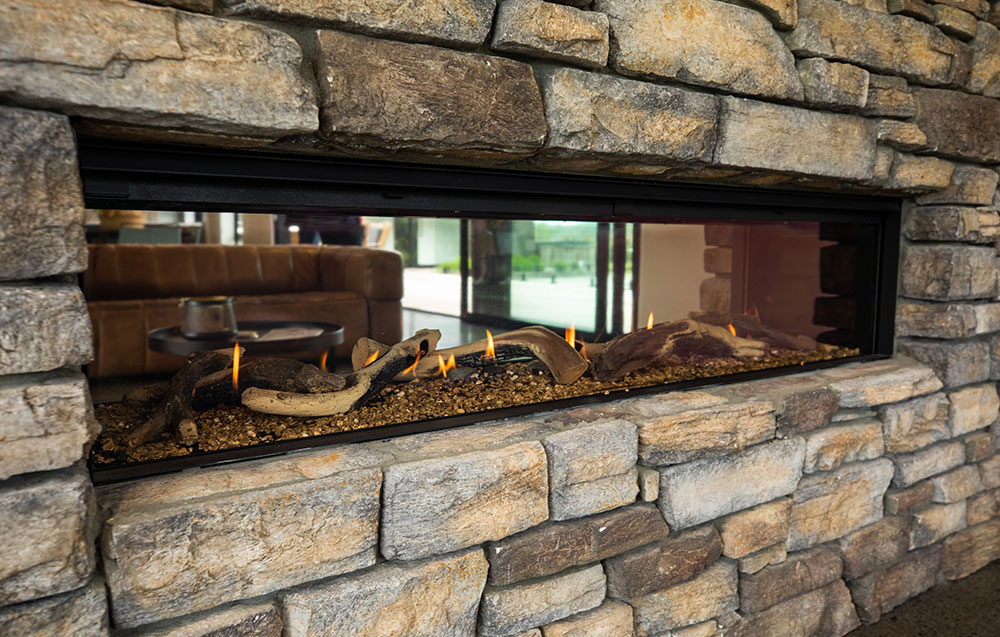
The Marley Stratus Design Series® Stormcloud® spouting and RP80® downpipes in black tie it all together.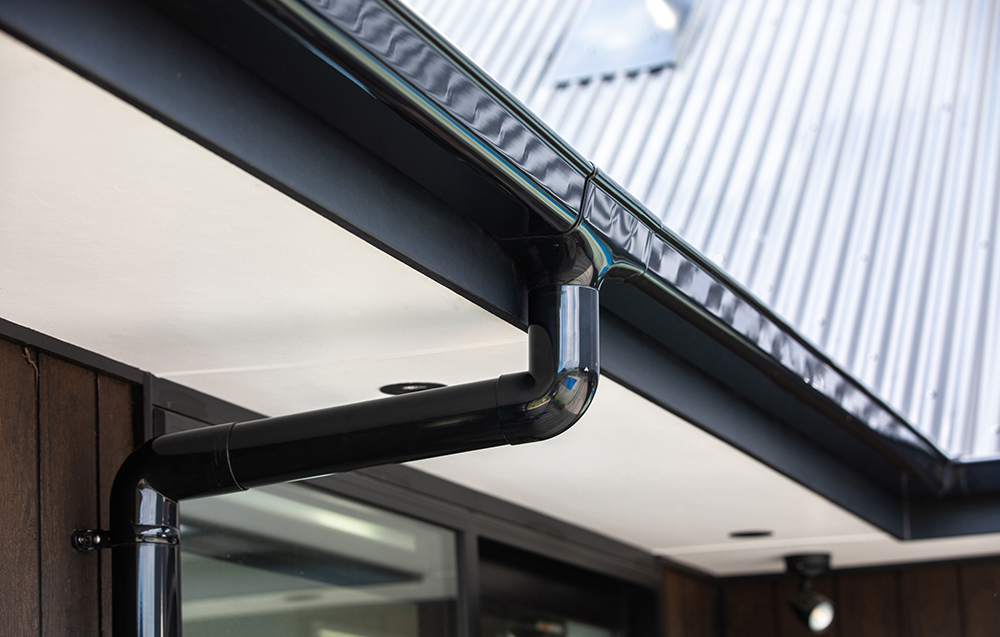
It was actually a hard choice because the Stratus colour range gave us plenty of great options to choose from.
Stratus Design Series® is available in Black, FlaxBlack®, Ironsand®, Grey Friars®, and metallic colours, Titanium and Copper.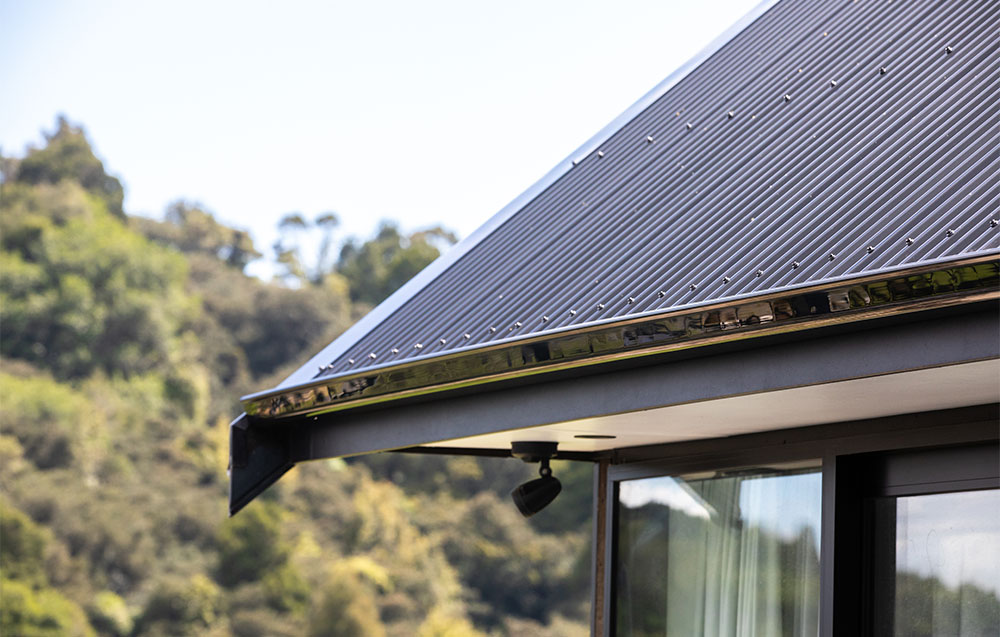 Glenn and Mel chose Marley Stratus Design Series® spouting and downpipes because they are stylish and hard-wearing, perfect for New Zealand’s harsh weather with the 15 year guarantee.
Glenn and Mel chose Marley Stratus Design Series® spouting and downpipes because they are stylish and hard-wearing, perfect for New Zealand’s harsh weather with the 15 year guarantee.
The Versatile quarter-round Stormcloud® profile with its angular look complements the design and matches the roof.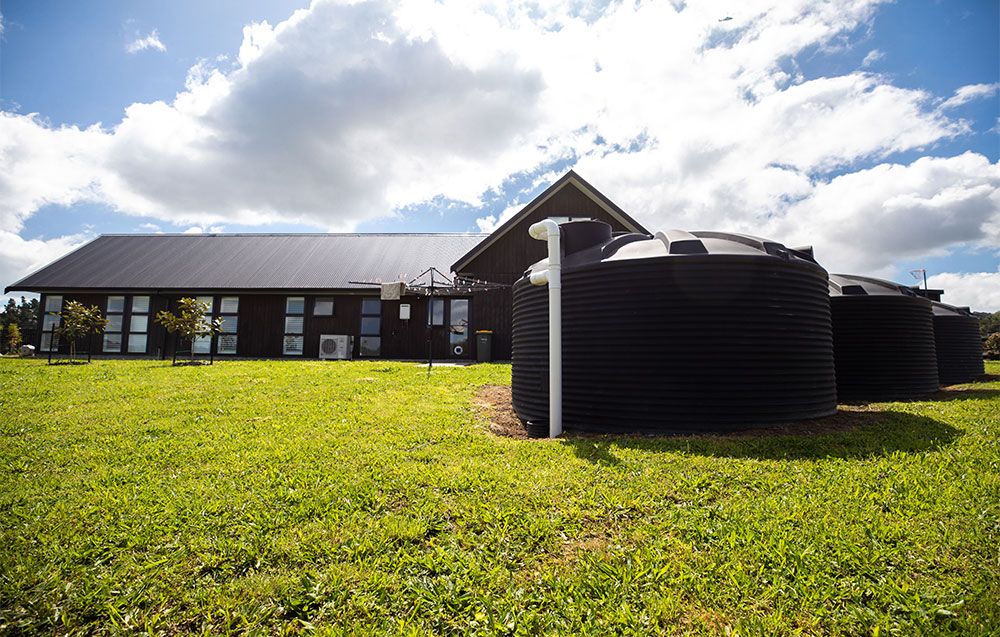 The house consists of four bedrooms, three bathrooms, two lounges, and a double car garage with a loft used as a fifth bedroom. The saltwater, heated pool is one of the highlights of the home.
The house consists of four bedrooms, three bathrooms, two lounges, and a double car garage with a loft used as a fifth bedroom. The saltwater, heated pool is one of the highlights of the home.
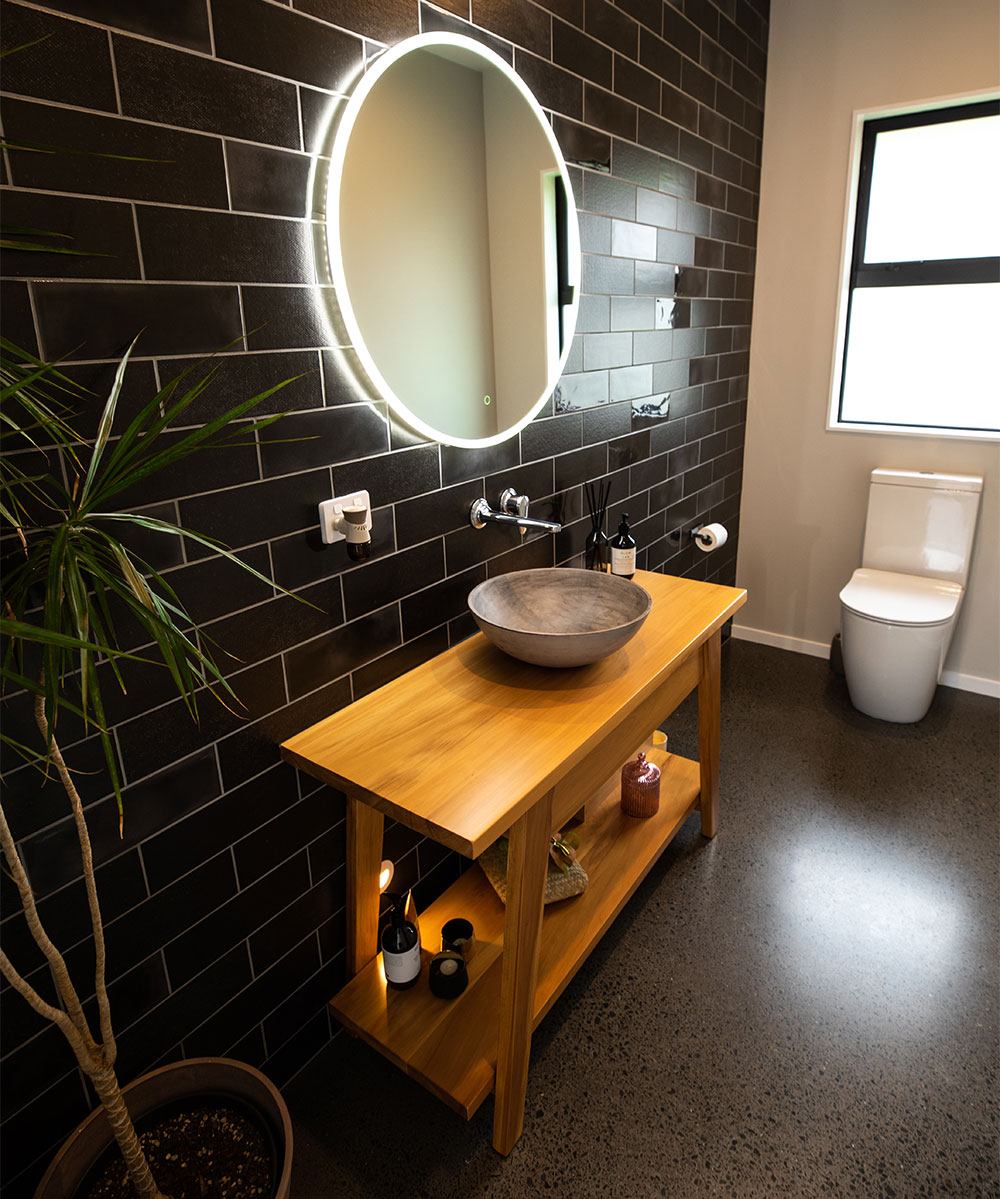
Whitford is a great community and a peaceful and private location, making it the perfect balance for Glenn and Mel’s desire for escape while still being close enough to Auckland City.
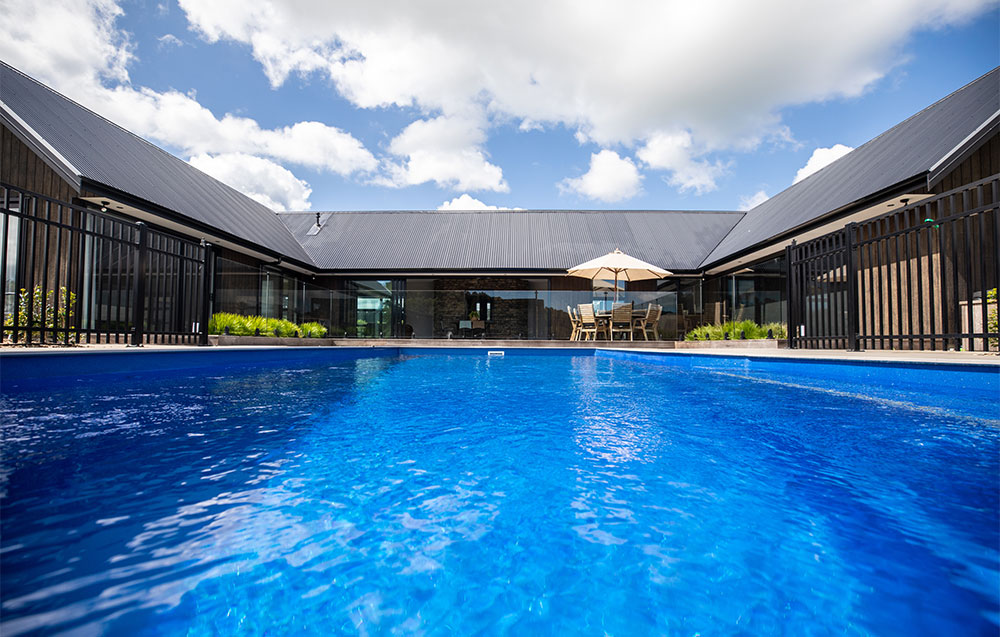
They are delighted with their new home and chose Marley Stratus Design Series® for its style, durability, and 15-year guarantee, though they know it will last much longer. The house is a perfect example of modern country design and functionality.
Although wishing they built the home a bit bigger, Glenn and Mel are in love with their beautiful new build “Perfect for the kiwi summers!”.
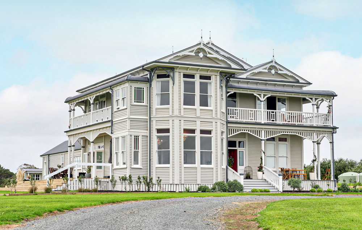
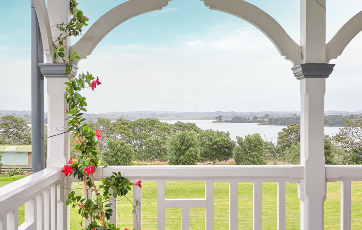
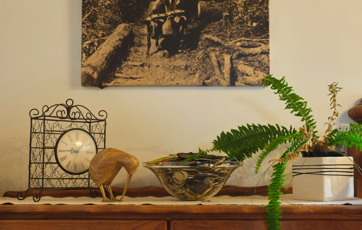
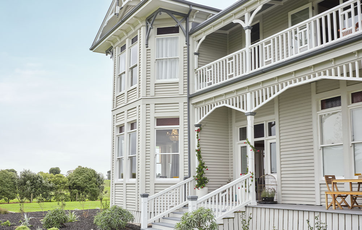
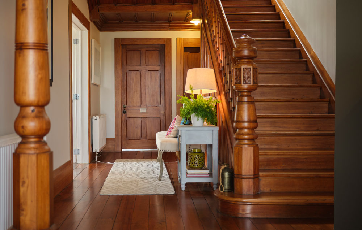
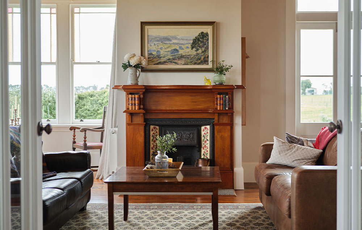
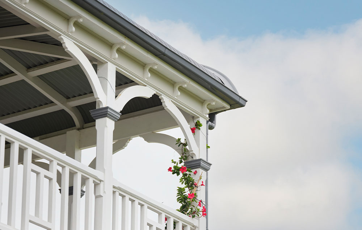
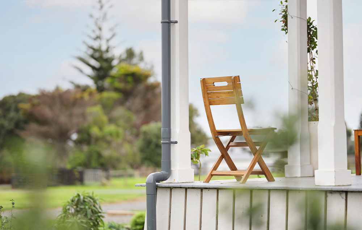
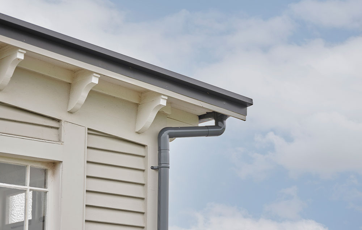
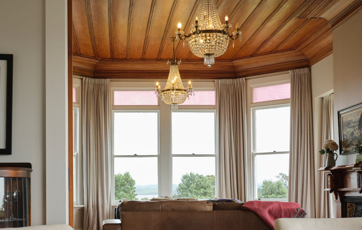
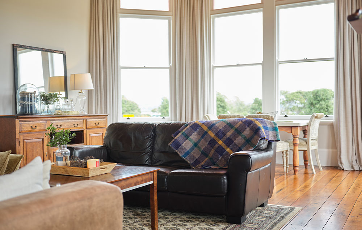
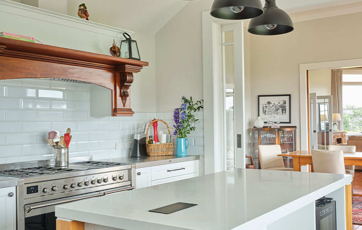
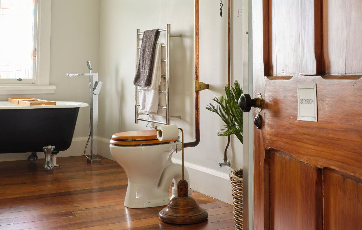
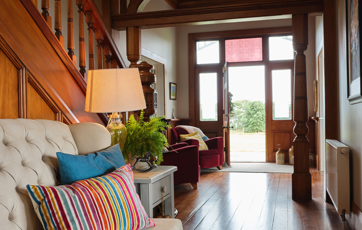
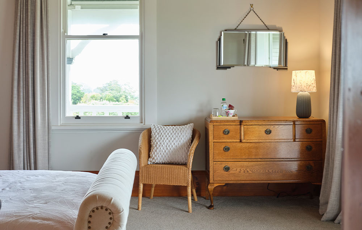
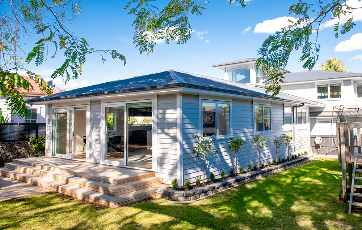
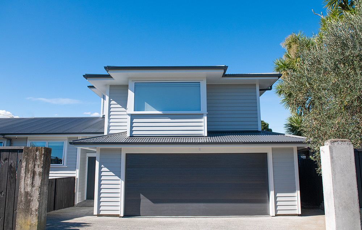

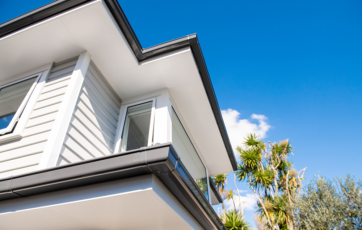
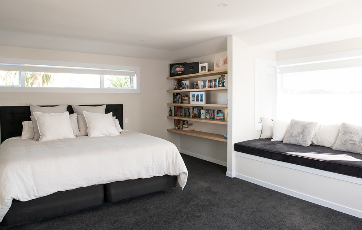
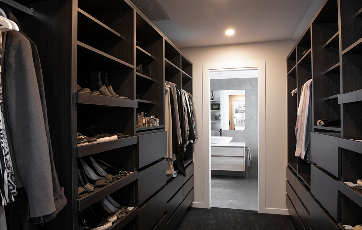
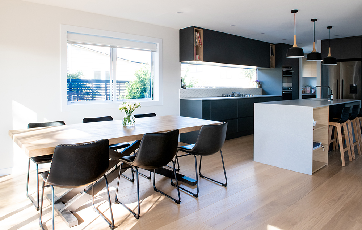
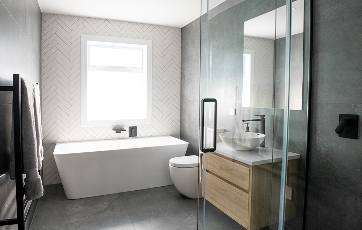
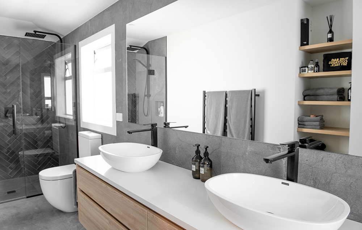
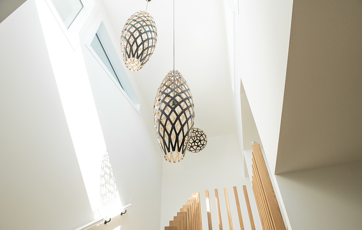
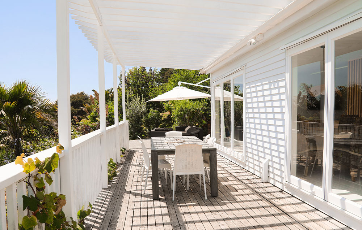
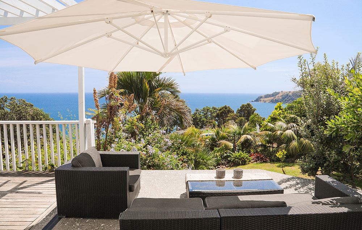
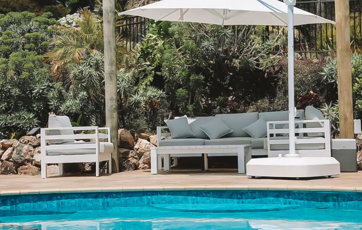
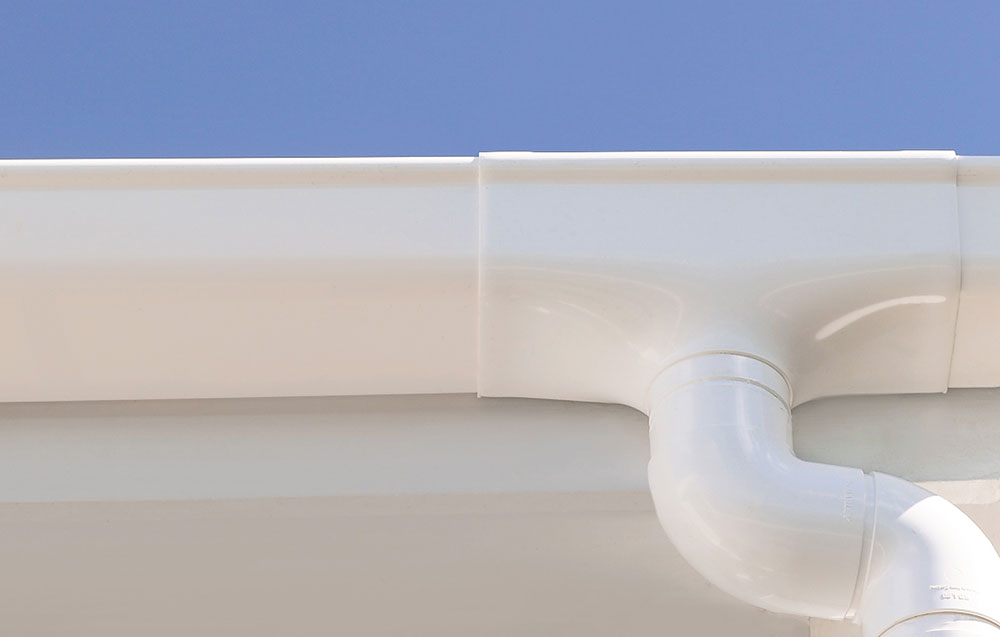
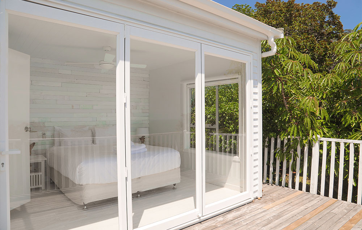
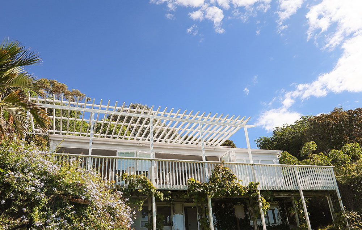
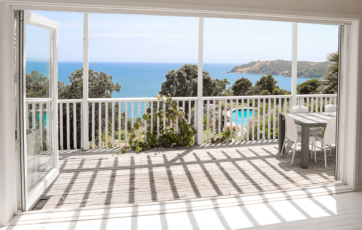
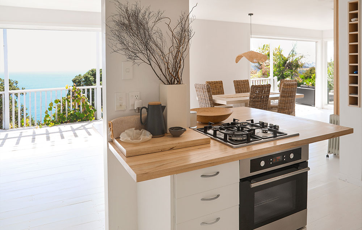
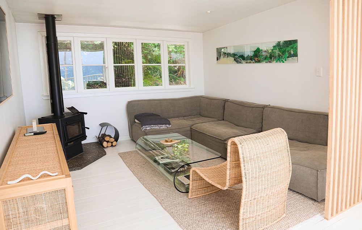
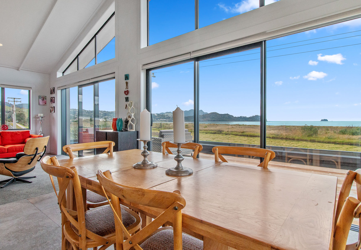
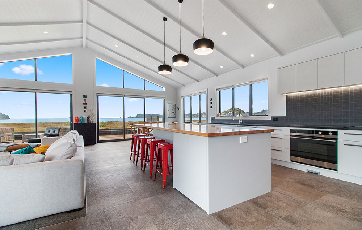
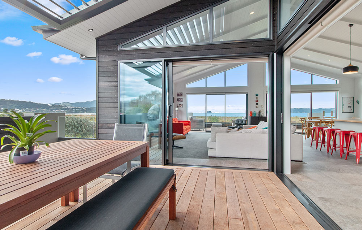
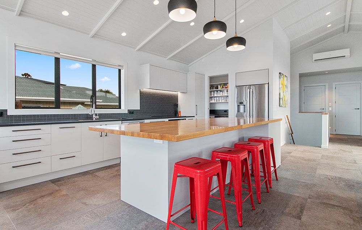
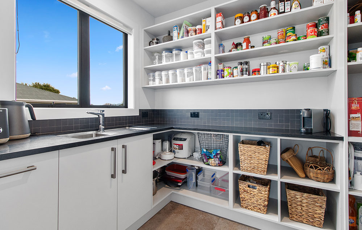
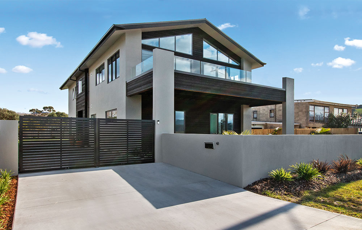
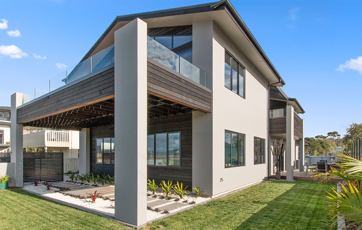
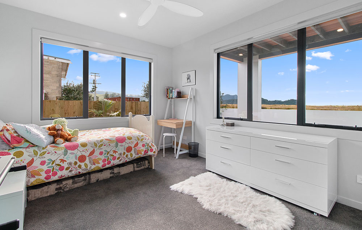
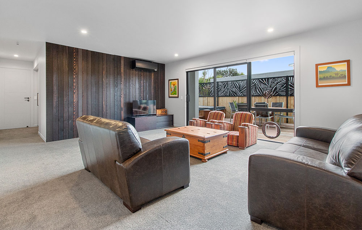 No queues for the bathroom! The kid’s bathroom is built in three parts: the vanity in one room, toilet in the next and bath/shower in another. The vanity has three sets of drawers — one for each daughter.
No queues for the bathroom! The kid’s bathroom is built in three parts: the vanity in one room, toilet in the next and bath/shower in another. The vanity has three sets of drawers — one for each daughter.